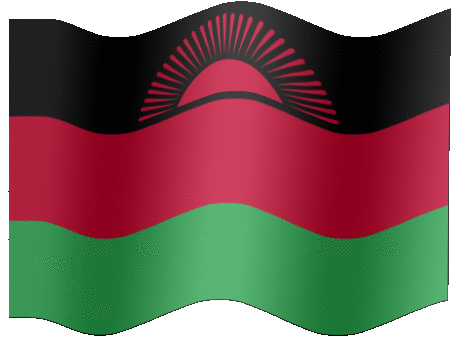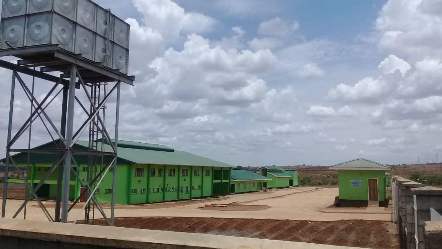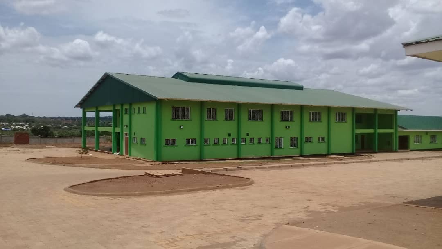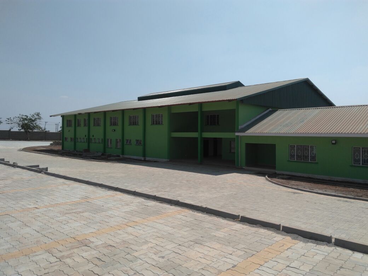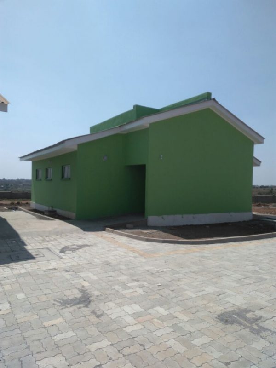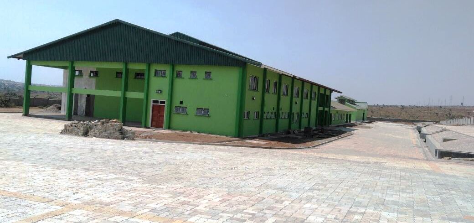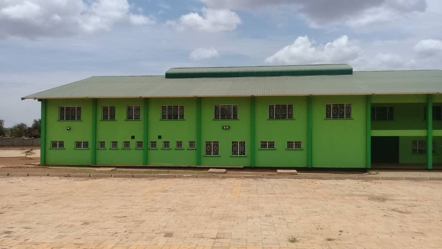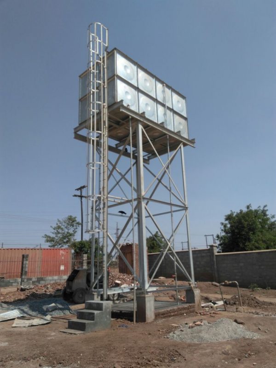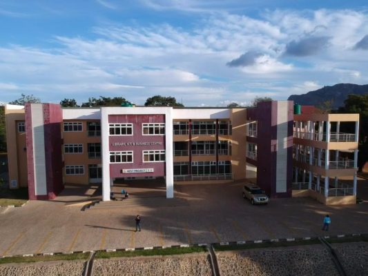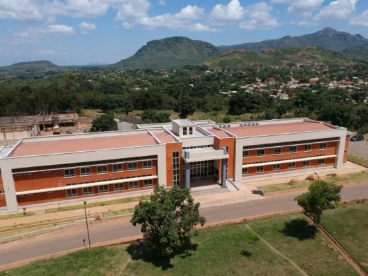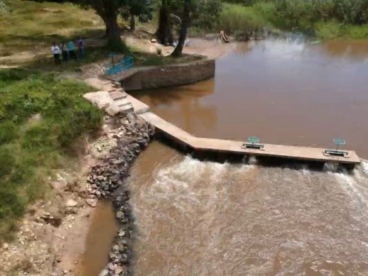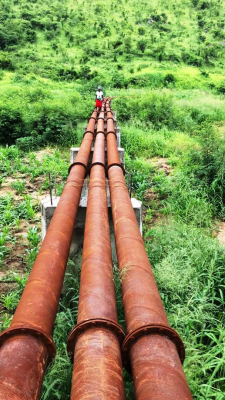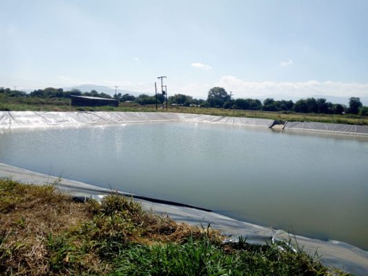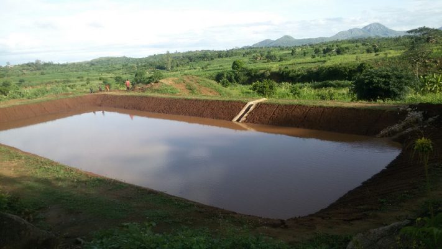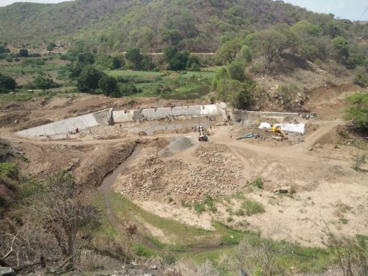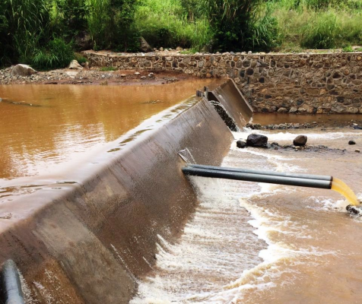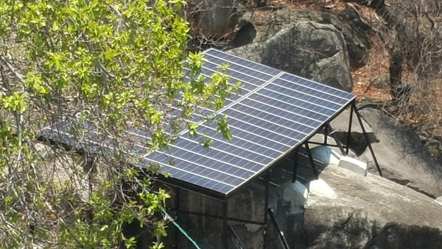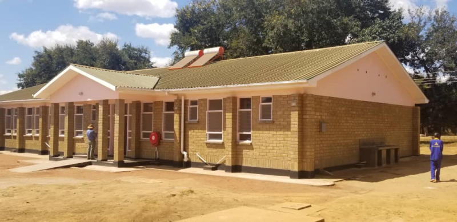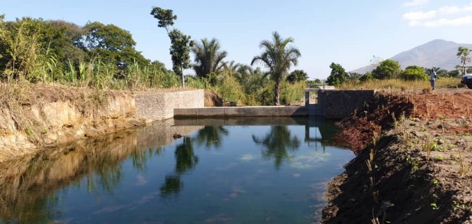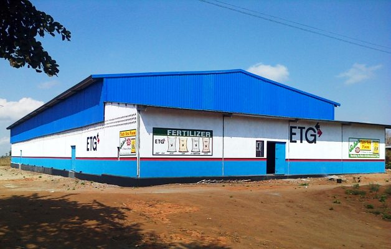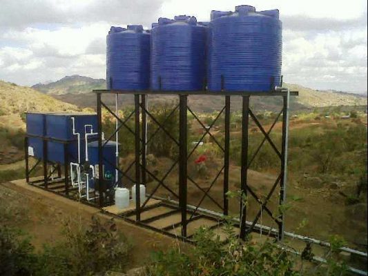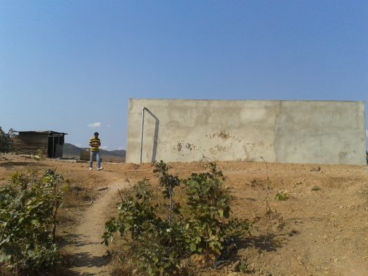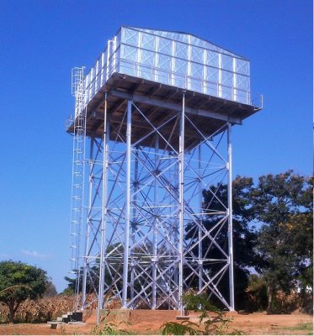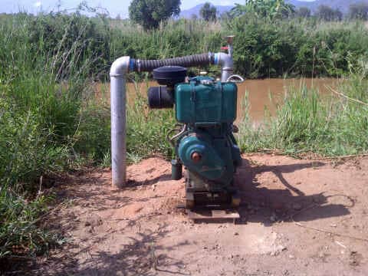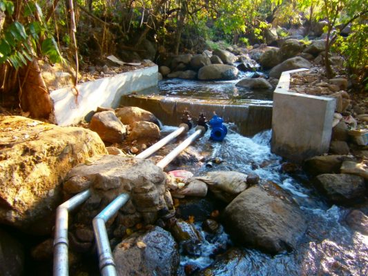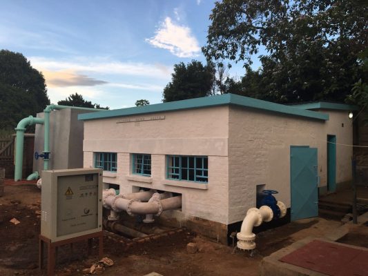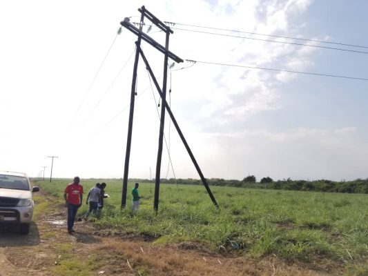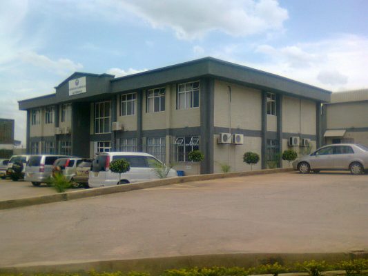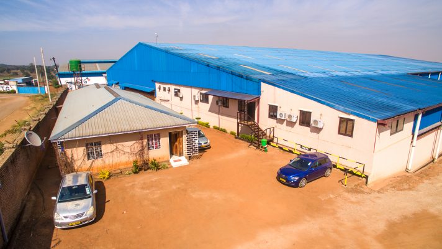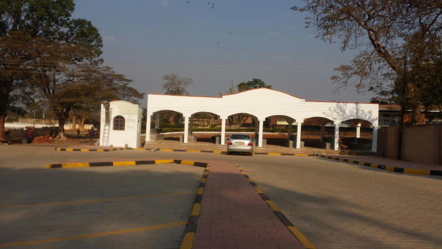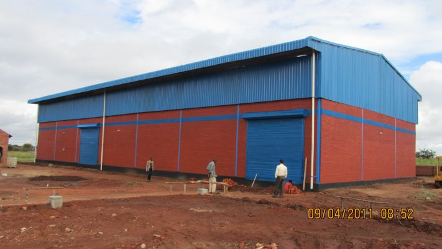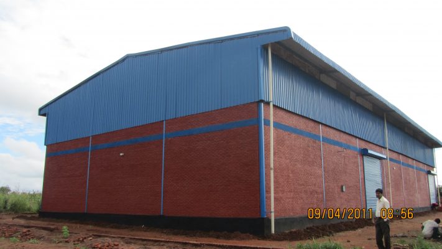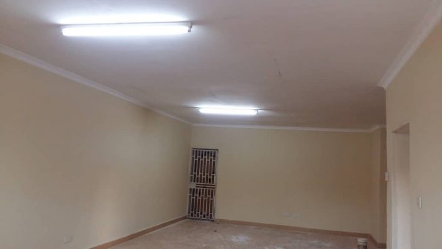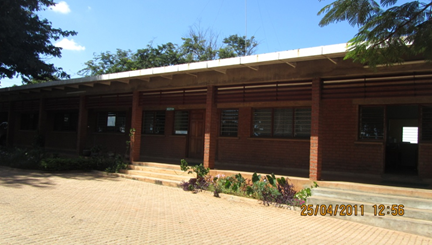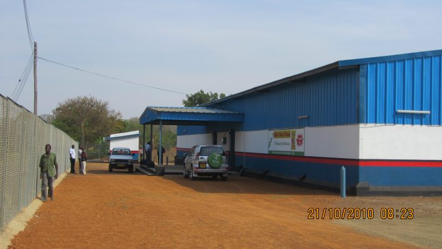Market Depot
Construction Portfolio
Home > Divisions > Construction Division > Portfolio
Project Name: Construction of Horticulture Market Depot – Lilongwe
Organization: Ministry of Agriculture, Irrigation and Water Development
Scope of Work: This project is funded by African Development Fund. It spans across the total area of 20,000 m² with various structures scattered across the area. There is a main building which has 2 levels which spans across the total area of 1100 m², ablution block of 90 m² and office block which spreads across 280 m². Other structures include a gate house, generator house, guard house and market selling point. All these structures are ranging from 10 m² to 100 m². These structure finishes include porcelain floor tiles, ceramic wall tiles, suspended ceiling with 600 x 600 mm LED lights and steel windows. The building consists of electrical connection points and ESCOM connection with distribution board. The external work consists of car park area which was paved and spans across the area of 4200 m² and a water tank at the height of 10m and drainage and other form of landscaping.

